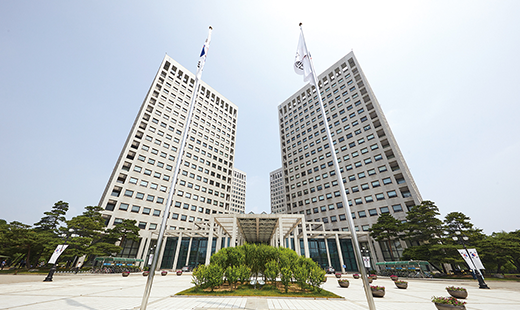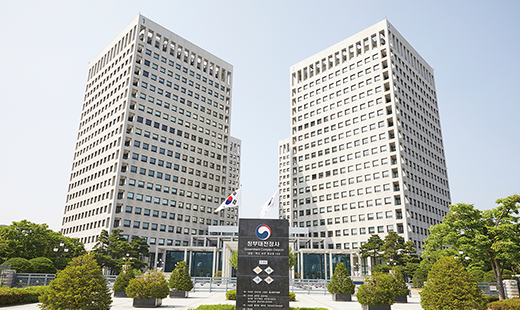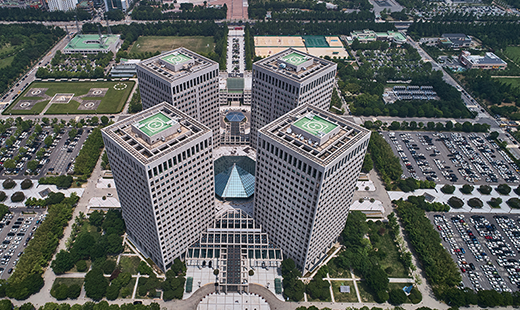Ministry of the Interior and Safety Government Buildings Management Office
검색창
SITE MAP
전체메뉴 닫힘Introduction
- HOME
- Government Complex Daejeon
- Introduction
The Government Complex Daejeon was built as the third government building to relieve overcrowding of the metropolitan area -- which intensified in the late 1980s -- and to achieve balanced regional development.
In September 1990, the development district in the new town in Dunsan-dong, Daejeon was decided as the site. The construction kick-started with the confirmation and announcement of the plan for the relocation of the central administrative agency to regional cities.
The third Government Building -- currently the Government Complex Daejeon -- had a symbolic meaning of distributing central administrative agencies to the central and local areas, relieving the overcrowded population of the metropolitan area, and playing a leading role in balanced national development.
Accordingly, the government set the basic direction for the construction of the Government Complex Daejeon as a dignified and modern government building suitable for the era of localization, globalization, and information, as well as a landmark symbolizing the city and a government building that leads the vitalization of local cities. Construction was commenced in September 1993 and was completed in December 1997.
Overview
- Location
- 189, Cheongsa-ro, Seo-gu, Daejeon
- Site area
- 518,338㎡
- Building size
- Four 20-story high buildings and annexes
- Floor area
- 242,701㎡
- Structure
- Reinforced concrete and steel
- Construction period
- Sept. 15, 1993 to December 20, 1997
- Total cost
- 416.1 billion won
Facility Features
- Highest earthquake resistance-level (seismic design that can withstand a magnitude 5-6 earthquake)
- Facilities that use new and renewable energy (geothermal, solar power, and solar heat) to save energy
- A large-scale video display monitor reserved for promoting government policies and policies of resident organizations.
Features of Government Complex Daejeon
Pleasant working environment
As a government building, we focus on creating a pleasant working environment to improve administrative efficiency and public service while enhancing functionality, symbolic significance, openness, and artistic value.
Intelligent Building; Hi-tech building in the age of information
- High-speed information and communication network that heightens work efficiency and quality of public service as well as national competitiveness
- Electronic switching system, automatic response system (ARS), and video conference system with other organizations
- Local area network (LAN) that interconnects all computers within the complex
- State-of-the-art administrative services such as electronic payment through individual PCs by establishing an integrated information network
- HVAC control systems that provide a comfortable working environment by automatically controlling the optimum operation of machines and facilities such as centralized vacuum cleaning facilities and constant-temperature and -humidity facilities.
- Central lighting control system that controls and monitors by timed schedule
- Power control system that improves stability and reliability
- Integrated security system that operates by access control and intrusion monitoring systems
- 24/7 automated disaster prevention system
- Parking control system that safely manages parking and vehicle access
298,000㎡ of green space and sufficient sports facilities
Soccer field, indoor gym, kick ball field, futsal field, tennis court, fitness room, table tennis court, health promotion center, mindfulness center, etc.
Improved administrative productivity through proper arrangement of special facilities
- Common facilities such as civil service center, exhibition room, and conference rooms are strategically located on the lower floors; the load-resisting structural design is suitable for library and computer management center.
- Constant-temperature and -humidity facilities for the preservation of government records and reading room for the general public
- Adjacent bidding room and consultation room for a smooth procurement processPublic facilities, including a grand conference room (168 seats), a video conference room (20 seats), two medium conference rooms (82 seats total), three small conference rooms (88 seats total) that can record and stream live conference.



