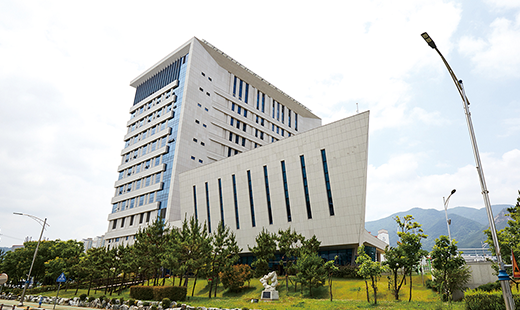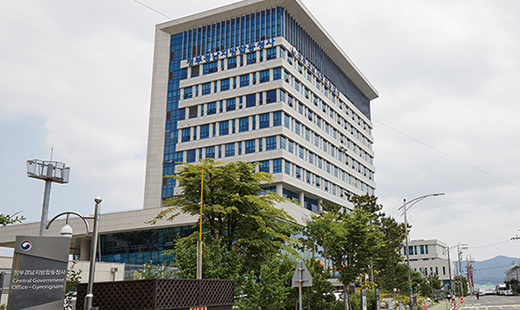Ministry of the Interior and Safety Government Buildings Management Office
검색창
SITE MAP
전체메뉴 닫힘Introduction
- HOME
- Gyeongnam Regional Government Complex
- Introduction
The Gyeongnam Regional Government Complex was built to accommodate government agencies holding office in buildings that are certain to be dismantled following the Masan Marine City Construction Project and to integrate government agencies in the Changwon and Masan regions. Thorough ground and topographic survey was conducted prior to the foundation works as the site is a landfill located near a harbor. Construction was started in March 2011 and was completed in March 2013. It consists of a main building, a port facility building, and an immigration building.
Overview
- Location
- 10, Je2budu-ro, Masanhappo-gu, Changwon-si, Gyeongsangnam-do
- Site area
- 26,160㎡
- Building size
- Main building: 1 basement level and 11 ground levels
- Port facility building: 4 basement levels
- Immigration building: 4 ground levels
- Tennis court: 1 ground level
- Floor area
- 27,641㎡
- Structure
- Reinforced concrete and steel
- Construction period
- March 2011 to March 2013
- Total cost
- 57 billion won
Facility Features
Highest green building level, highest energy efficiency level, certified high-speed information and communication building, highest barrier-free environment level, highest intelligent building level, and highest eco-friendly building level
Features of Gyeongnam Regional Government Complex
An open government building connecting the sea and the city
It features a civic plaza made in hopes of communicating with the local citizens, a seaside cultural space, and the Green Deck that follows Jangguncheon Stream to the sea.
Energy-saving, eco-friendly government office
The energy-efficient layout using passive design strategies, selective exterior plan for load reduction, and eco-cube plan designed for optimal energy efficiency allow air flowing throughout the building; thus facilitating ventilation as well as blocking air in winter.
Safe office
It satisfies the highest earthquake resistance level, and it is braced for the powerful wind that comes every 100 years. It has reinforced the foundation work considering the dredging process that took place while reclaiming the land, preventing the source of inundation inside the building by installing a sluice in the underground parking lot with the machine room and electric room placed on the ground level.


