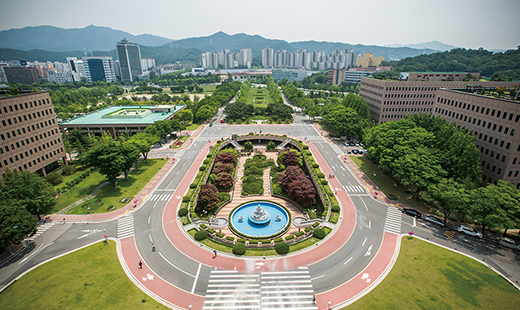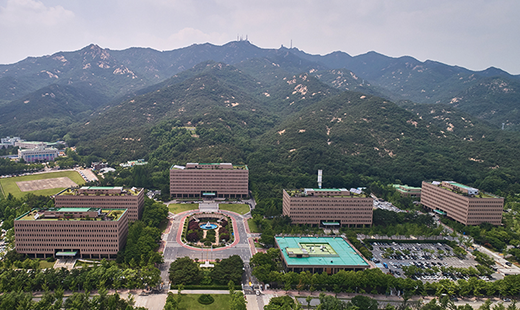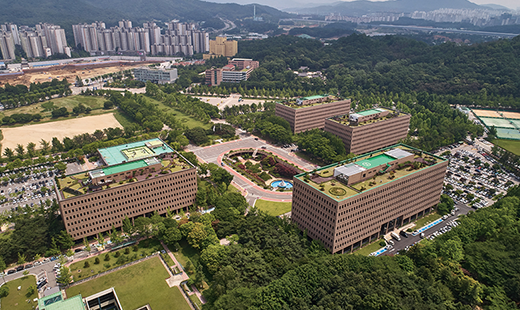Ministry of the Interior and Safety Government Buildings Management Office
검색창
SITE MAP
전체메뉴 닫힘Introduction
- HOME
- Government Complex Gwacheon
- Introduction
The Government Complex Gwacheon was built to address the shortage of government buildings and population concentration in the metropolitan area and to improve administrative efficiency and public administrative services. With the rapid development of the national economy in the 1970s resulting in the growth of administrative scale and function, the General Government Building -- currently the Government Complex Seoul -- alone was not able to meet the demand for office space. The space became so scarce that the government leased a total of 62,150㎡ offices and planned to build the second Government Building (currently the Government Complex Gwacheon). In accordance with the policy of dispersing the population and the metropolitan area, the government building site was confirmed in January 1978 as the area of Munwon-ri, Gwacheon, and the first-phase construction was commenced in April 1979 and was completed in December 1982. The construction of the second government building was divided into three stages, with the second phase begun in 1983 and completed in December 1985. Sequentially, the third phase was started in December 1990 and completed in December 1993.
Overview
- Location
- 47, Gwanmun-ro, Gwacheon-si, Gyeonggi-do
- Site area
- 369,991㎡
- Building size
- 5-building Complex (1 basement level and 8 ground levels), Welfare Center, Welcome Center
- Floor area
- 158,174㎡
- Structure
- Reinforced concrete and steel
- Construction period
- April 10, 1979 to December 15, 1993 (3 Stages)
- Total cost
- 137.9 billion won
Facility Features
- Eco-friendly office buildings and energy saving through ESCO projects
- Structural reinforcement (bldg. 3&4) and modernization of major facilities (bldg. 1&2)
- Energy saving by introducing new and renewable energy such as solar power
Features of Government Complex Gwacheon
Building layout that goes well with nature and traditional elements
A distributed low-rise arrangement is selected taking into account the surrounding environment and rear high mountains, with a Sunken* Garden -- a buffer zone -- placed at the center of the site.
Sunken: A dugout that induces natural light underground
Pedestrian-centered traffic plan
Traffic flow and pedestrian flow are completely separated, and parking lots are built adjacent to buildings to separate vehicles and pedestrians.
Space for employees to relax and to be more productive
Various welfare facilities include green trails with pine trees and other landscape trees (83 types and 109,670 trees in all), large tennis courts, soccer fields, and indoor gyms.
Special space designed to facilitate national administration
Facilities such as underground meeting room, underground pass and heliport are built in case of emergency.



